Gabriela Jonas

Chartered real estate broker
Mobile: 514.266.0419
Phone: 514.266.0419
Helping people in their biggest transaction of their life. Top Real estate broker in Laval.
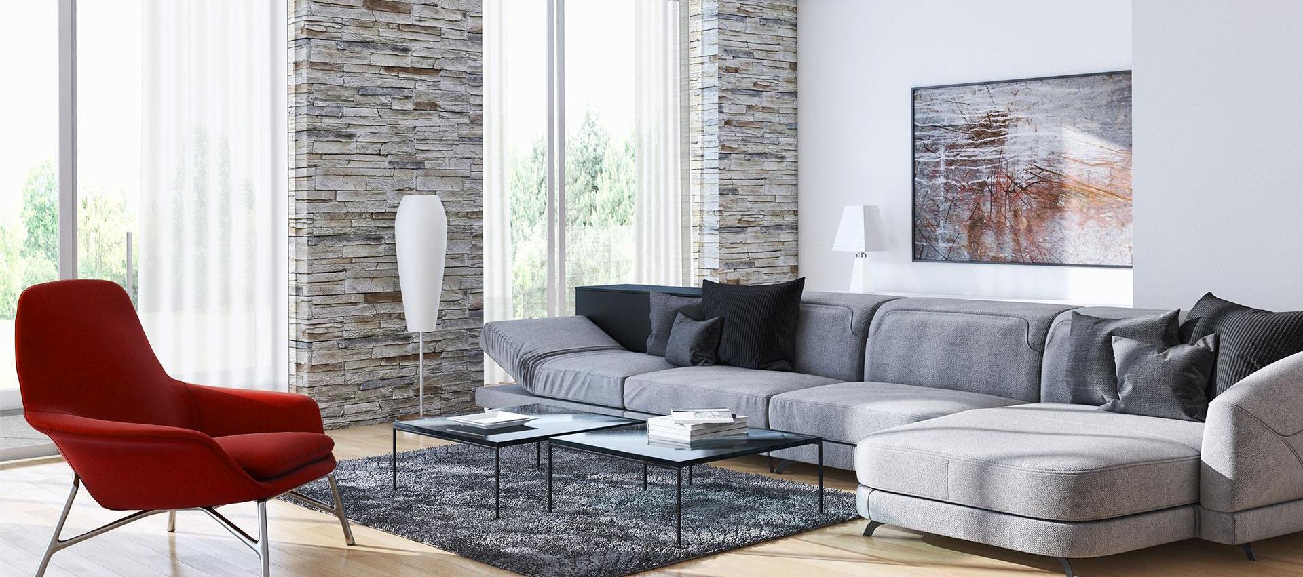
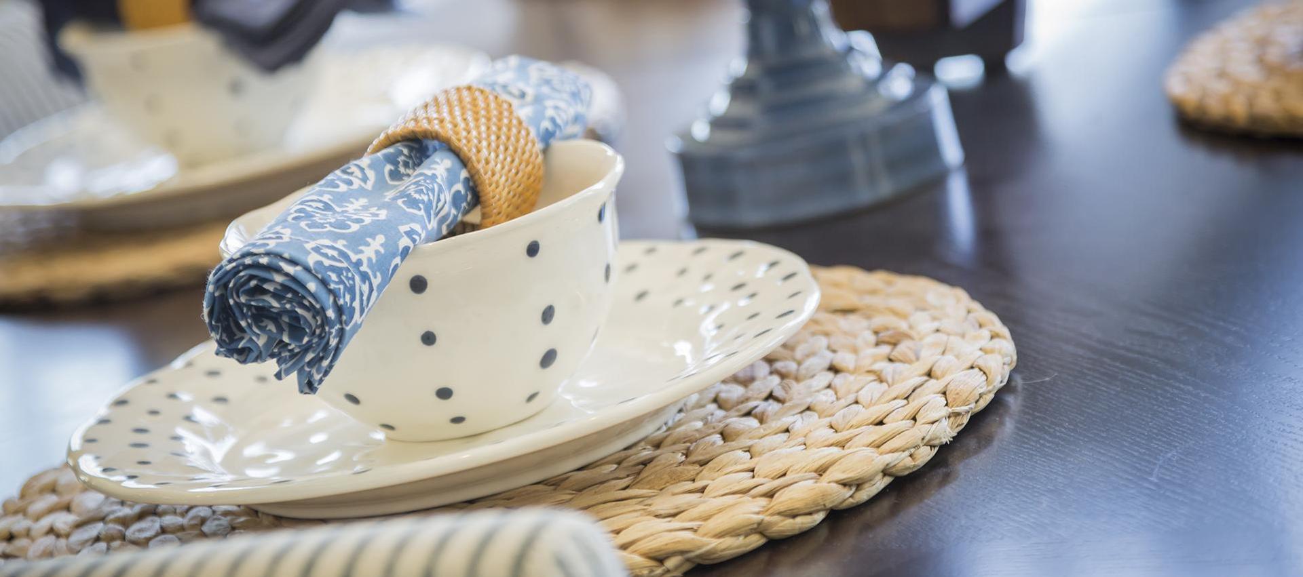
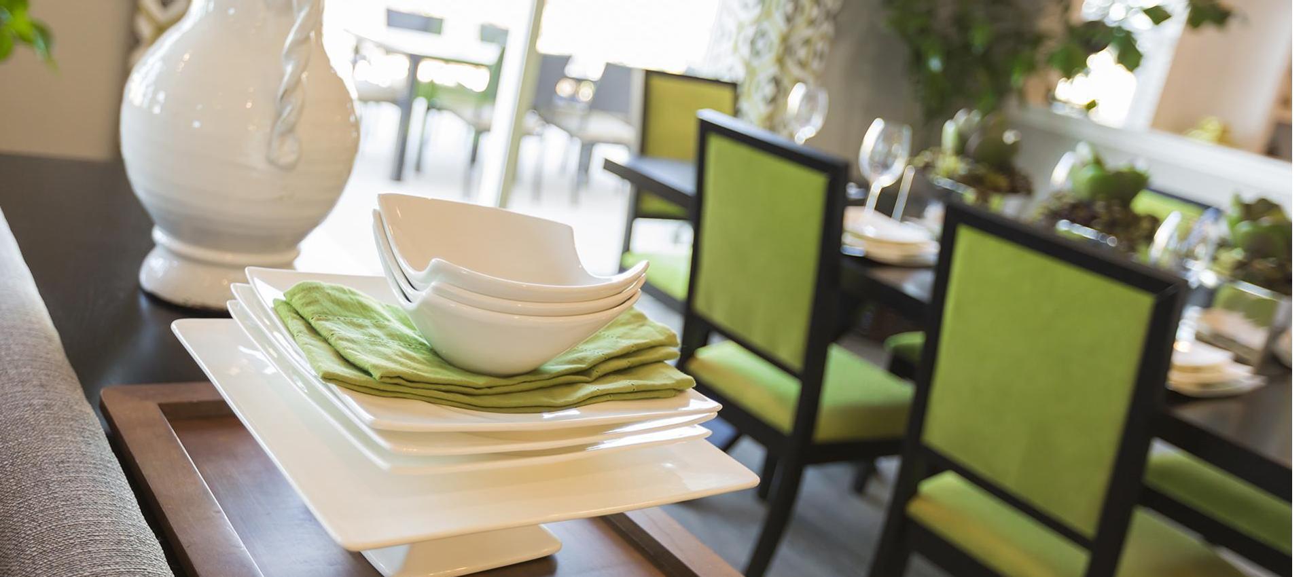
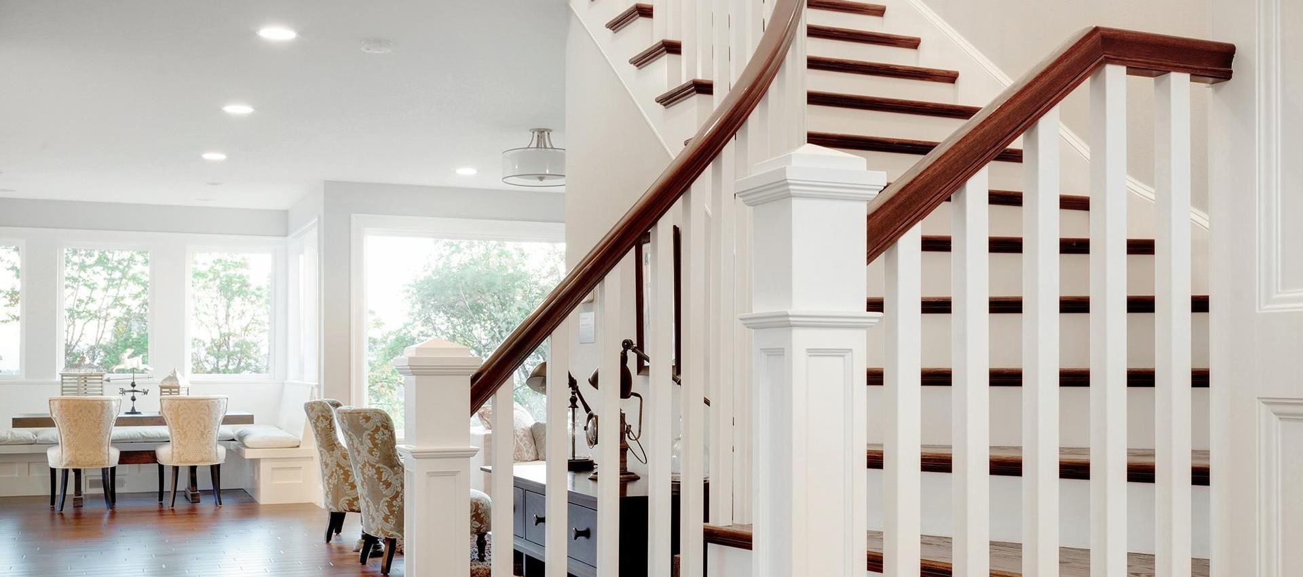
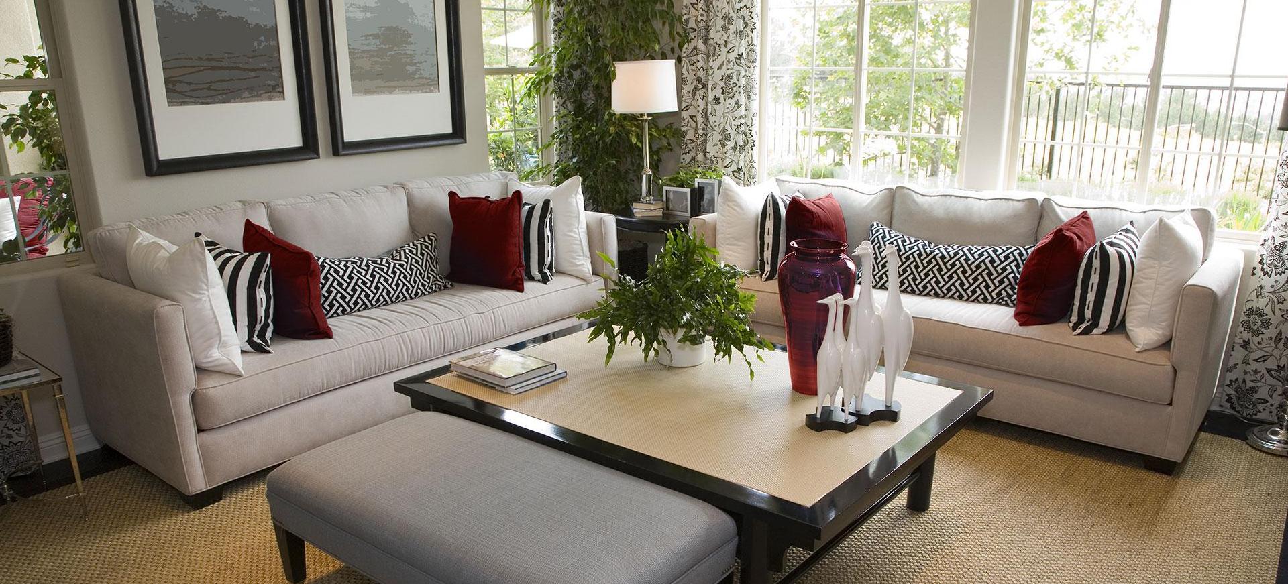






Copyright© 2025 Jumptools® Inc. Real Estate Websites for Agents and Brokers