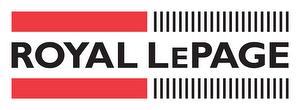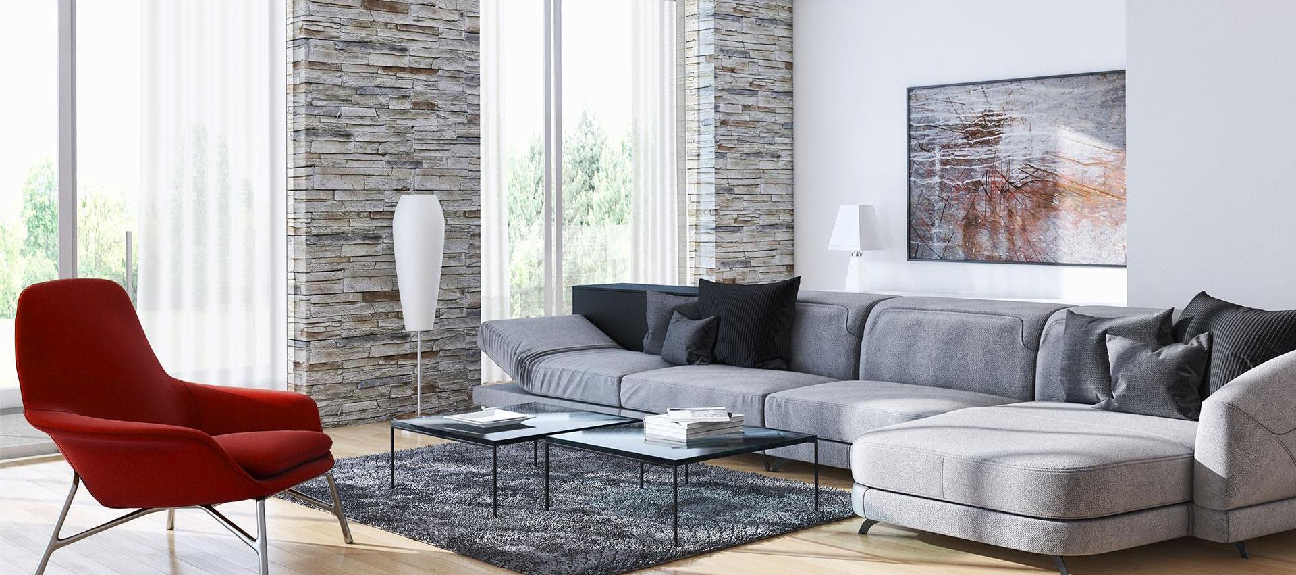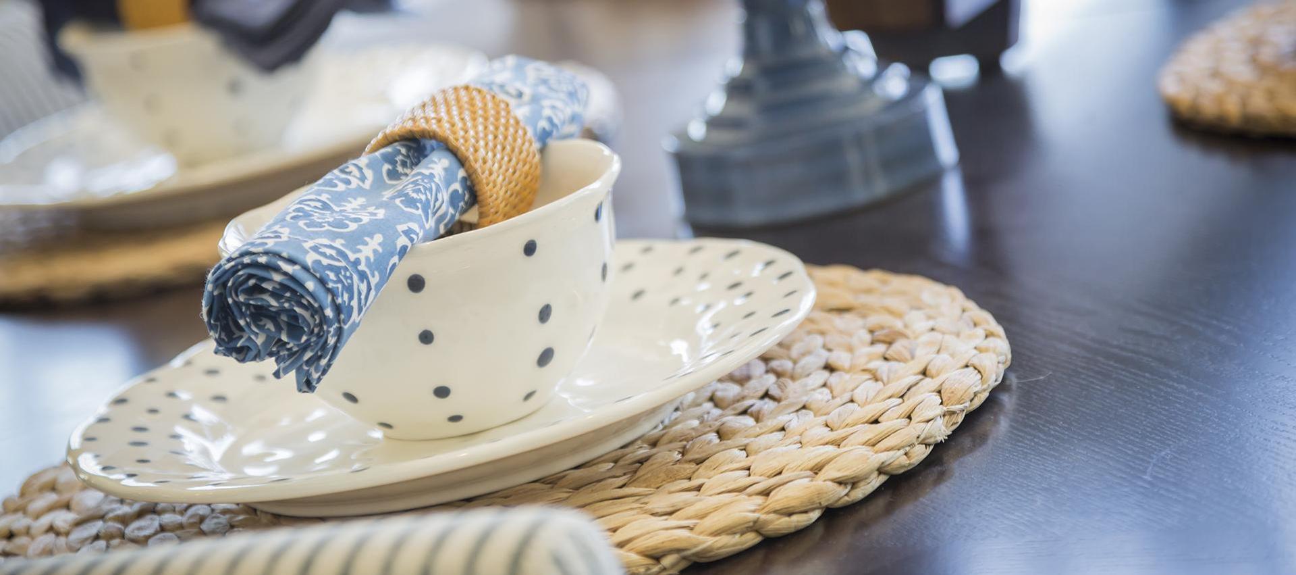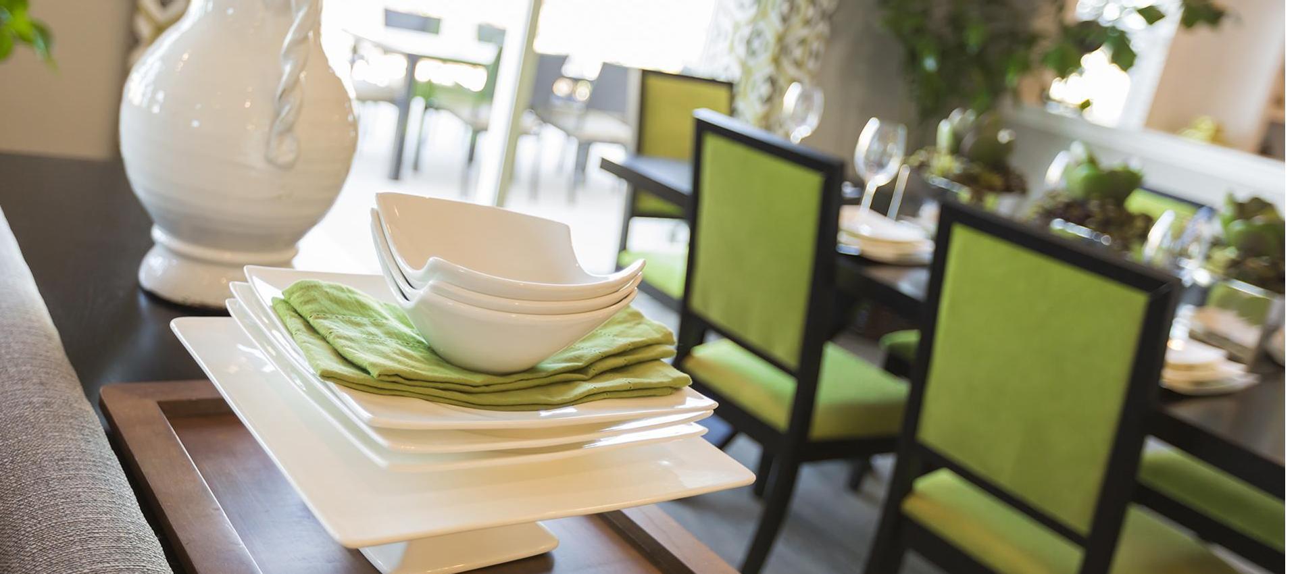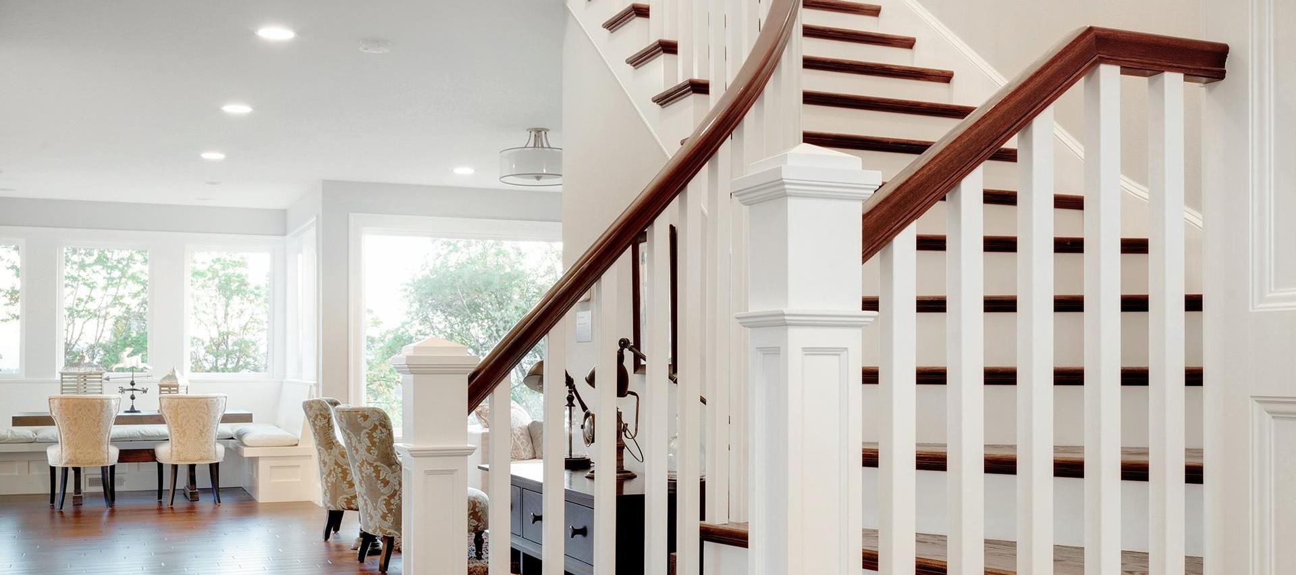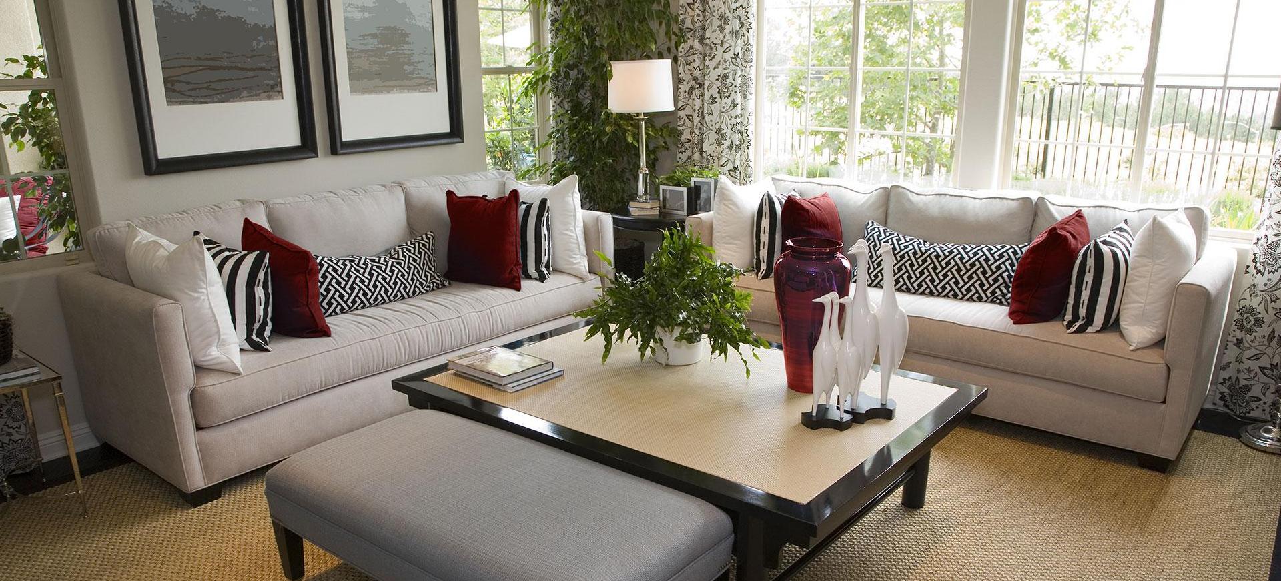Listings
All fields with an asterisk (*) are mandatory.
Invalid email address.
The security code entered does not match.

For Sale
Bedrooms: 3
Bathrooms: 2+1
$500,000
House
Listing # KV2088-1
Fabreville, QC
Service PersonnaliséConseil Réaliste et DirectEvaluation Gratuite et Sans Engagementde votre maisons... View Details

For Sale
95.36 METRESQ
Bedrooms: 2+1
Bathrooms: 1
$474,900
Condo/Apt.
Listing # 16661022
6136Z Rue Pageau Laval (Auteuil), QC
Laval (Auteuil) - Laval - Welcome to 6136 Rue Pageau, an inviting attached cottage in Laval's Auteuil area. Built in 1993, this cozy home has 2 ... View Details

For Sale
Bedrooms: 2+1
Bathrooms: 1
$474,900
Single Family
Listing # 13890398
6136 Rue Pageau Laval (Auteuil), QC
Laval (Auteuil) - Laval - Welcome to 6136 Rue Pageau, an inviting attached cottage in Laval's Auteuil area. Built in 1993, this cozy home has 2 ... View Details

For Sale
Bedrooms: 3
Bathrooms: 1
$869,000
Revenue Prop.
Listing # 21216155
8425 - 8429 Place du Meunier Mirabel, QC
Mirabel - Laurentides - View Details
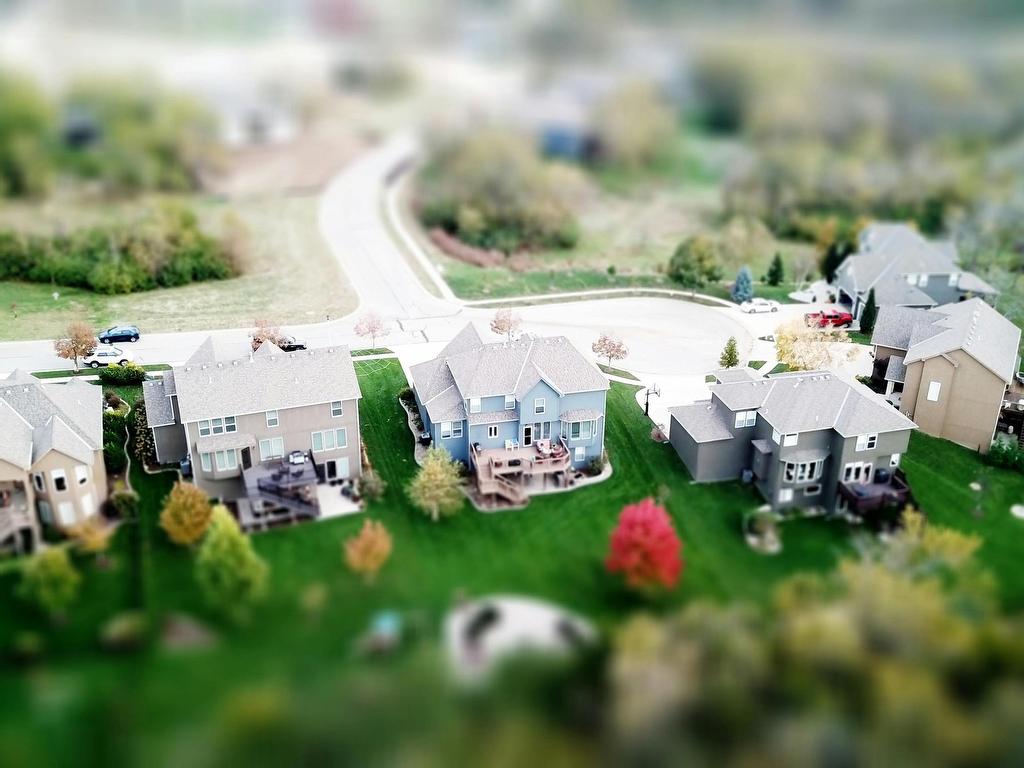
For Sale
Bedrooms: 3
Bathrooms: 0+0
$420,000
House
Listing # KV2088-3
Laval, QC
À la recherche d'une maison à Fabreville, idéalement en dessous de 420 000 $, avec un sous-sol et au... View Details


