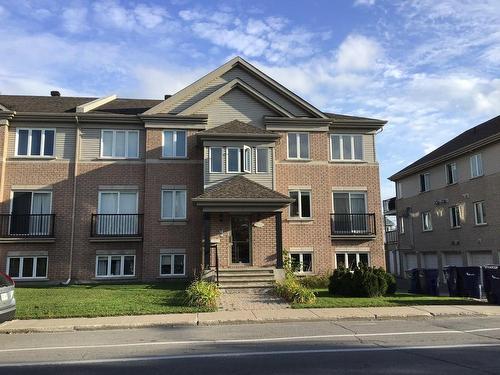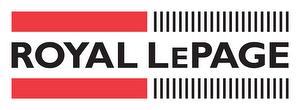








Phone: 514.266.0419
Mobile: 514.266.0419

150 -
3131
Saint-Martin Ouest
Laval,
QC
H7T2Z5
| Neighbourhood: | Est |
| Building Style: | Semi-detached |
| Building Width: | 6.78 Metre |
| Building Depth: | 15.4 Metre |
| No. of Parking Spaces: | 2 |
| Floor Space (approx): | 98.1 Square Metres |
| Built in: | 2005 |
| Bedrooms: | 2 |
| Bathrooms (Total): | 1 |
| Zoning: | RESI |
| Driveway: | Asphalt |
| Animal types: | [] |
| Kitchen Cabinets: | Melamine |
| Heating System: | Electric baseboard units |
| Water Supply: | Municipality |
| Heating Energy: | Electricity |
| Equipment/Services: | Central vacuum cleaner system installation , Air exchange system , Intercom , Alarm system , Wall-mounted heat pump |
| Garage: | Heated , Built-in |
| Proximity: | Highway , CEGEP , Golf , Park , Elementary school , High school , Public transportation |
| Siding: | Brick |
| Parking: | Driveway , Garage |
| Sewage System: | Municipality |
| Window Type: | Casement |
| Roofing: | Asphalt shingles |
| Topography: | Flat |